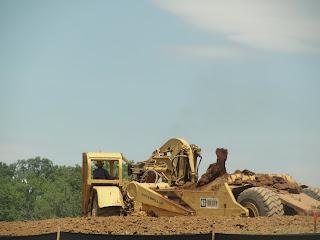

CAFS is made up of 60 (15 feet by 30 feet) miniature
and 30 of the fields are natural turfgrass fields.
There are five different rootzones under the natural turfgrass plots consisting of: USGA spec sand, ASTM athletic field sand spec rootzone mixture, native soil with a four inch sand cap, native soil topdressed with sand over time, and native soil rootzone. There are two natural turfgrasses (Kentucky bluegrass and bermudagrass) used in combination with each of these five rootzones. The goal of all of these combinations of fields is to be able to collect data from several different types of athletic fields used. Each of these fields has it's own irrigation and all of the leechate can be collected from each field.
Efforts to make a level area for the center took about two weeks. The total center covers about 2 acres of land. Here soil that has been moved from one end of the site that is above the finished grade is being compacted into place.  David Johnson moves soil into place to be compacted for a firm subsurface.
David Johnson moves soil into place to be compacted for a firm subsurface.
 David Johnson moves soil into place to be compacted for a firm subsurface.
David Johnson moves soil into place to be compacted for a firm subsurface.
Subscribe to:
Comments (Atom)


































